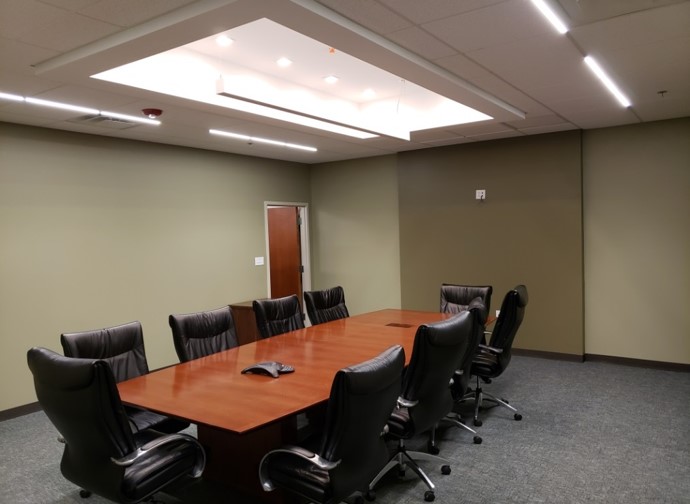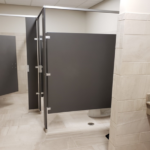
Renovation of an existing 145,770 SF warehouse split into 2 separate tenants with the addition of a 2 story office portion within that warehouse. Scope included programming, space planning & construction documents for both tenants. The warehouse portion included enlargements to dock doors to accommodate the tenant’s bridge crane clearances, working with the vendors on equipment storage rack and order processing stations, and planning for a future retail space. work also included: Interior finishes, furniture selection, training room & conference room design / $3.5M.
Location:
Norfolk, VA
Client:
Land & Coates Corporate
Category:
Commercial






