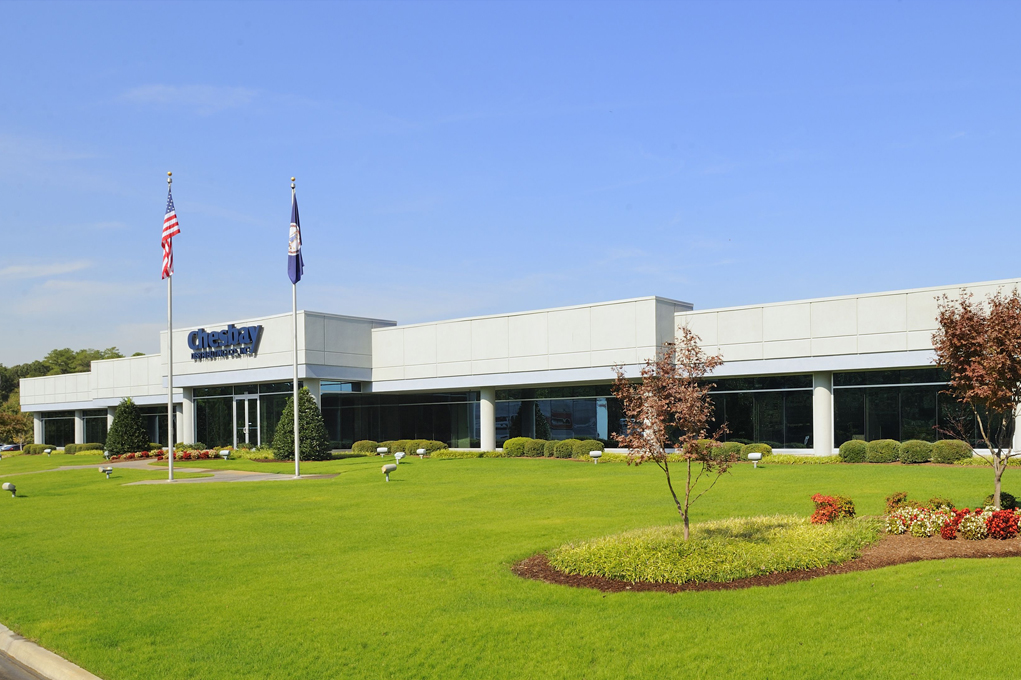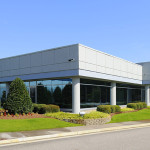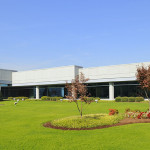
The facility was designed to sit on a 30-acre site and houses a 177,000 SF “high bay” storage area (both chilled and cooled), a 26,000 SF office space and a separate 8,000 SF vehicle maintenance facility. The total project area was 211,000 SF. Parking for 200 automobiles and 100 trucks was also provided. RFS Architects was responsible for complete architectural/engineering services. Interior design services were also included on this project.
Location:
Chesapeake, VA
Client:
Chesbay Distributing Company, Inc.
Category:
Industrial



