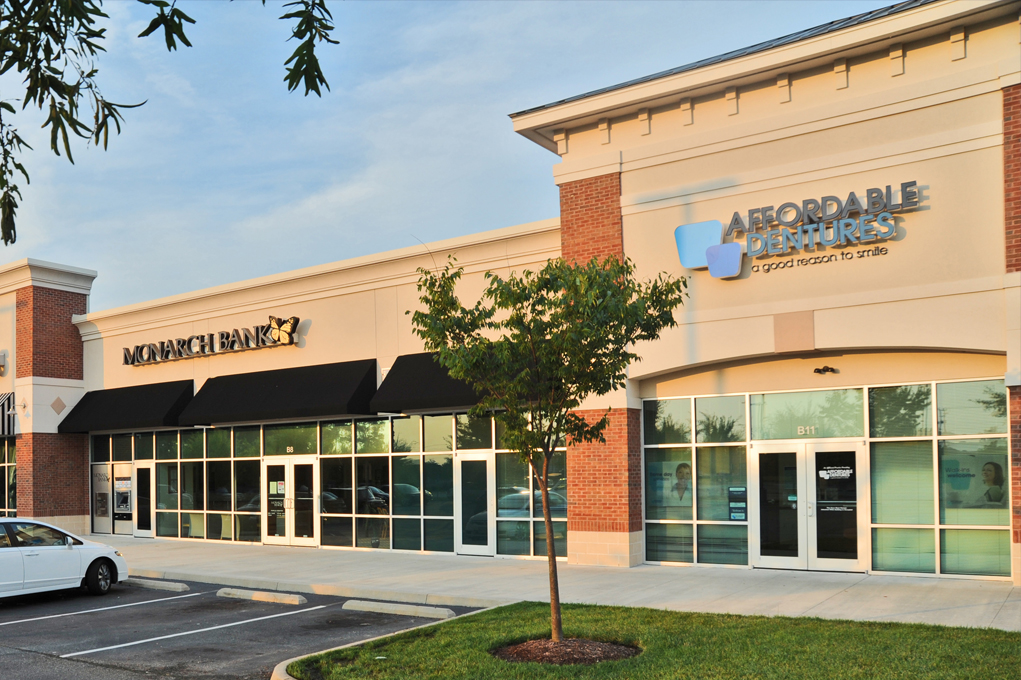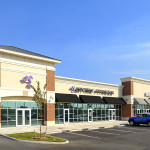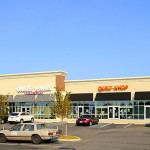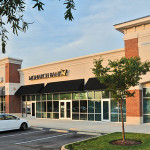
RFS Architects provided architectural design services under a design-build contract for a multiple phase shopping center development project. Building B was a 13,000 SF commercial multi-tenant retail building with wood frame front wall construction, insulated concrete formwork wall system around the side and rear facades, metal roofing system, and veneer brick and EIFS wall panels and trim.
Location:
Suffolk, VA
Client:
C.W. Brinkley
Category:
Commercial



