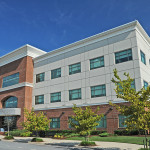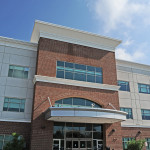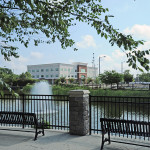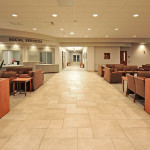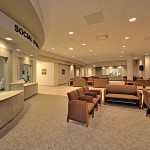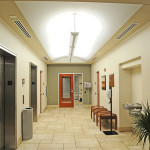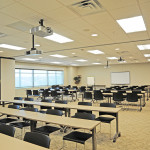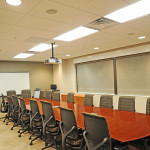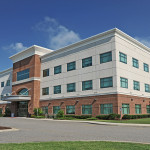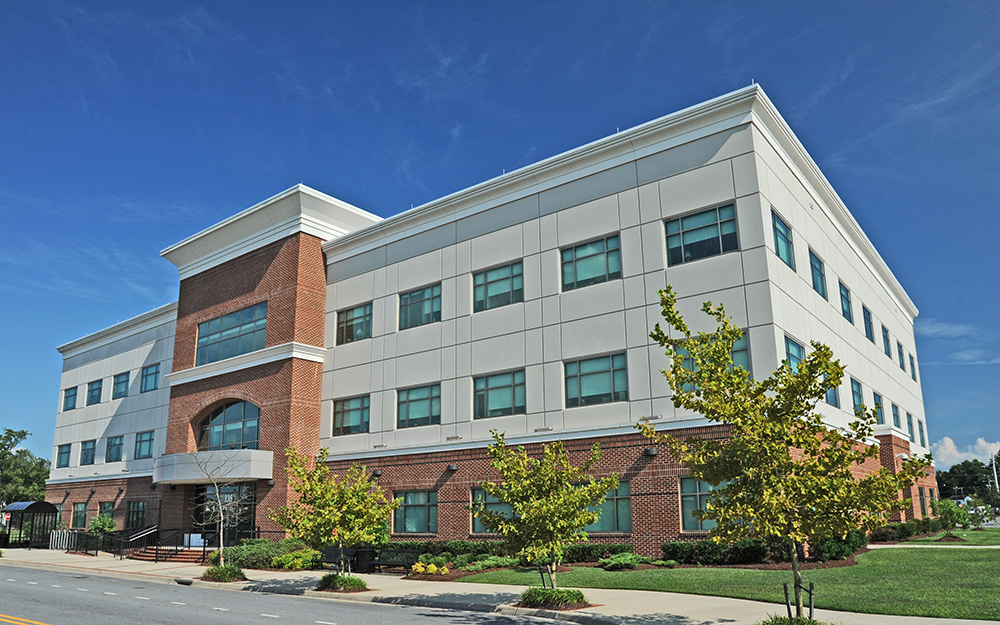
RFS Architects provided architectural and engineering design services under a design-build contract for a new 3-story 61,000 SF office building designed for the Suffolk Department of Social Services and the Suffolk Health Department. The building exterior is brick and pre-cast concrete. The interior scope of work included complete space planning, tenant improvements, interior finish selections and modular furniture plans. Spaces included offices, conference and training rooms, treatment rooms, and storage. The project was designed with energy-efficient and sustainable green building features and was awarded a LEED Silver Rating by the US Green Building Council.
Location:
Suffolk, VA
Client:
Suffolk Department of Economic Development
Category:
Medical
