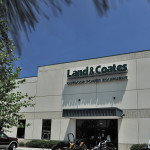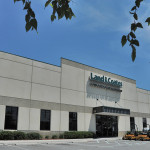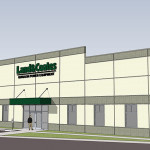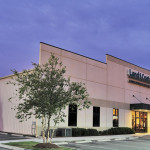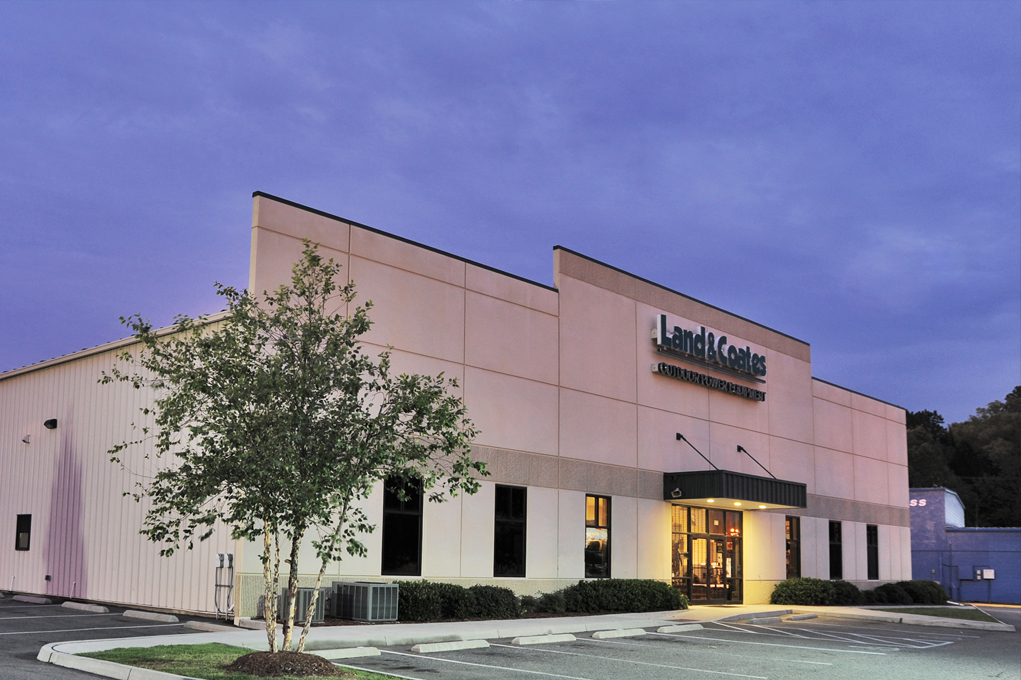
RFS Architects provided architectural design services under a design-build contract for a 13,000 SF commercial retail space with a concrete tilt-up front wall combined with pre-engineered metal building construction. The scope included retail space, office and administration area, and commercial storage and repair areas.
Location:
Norfolk, VA
Client:
Land and Coates
Category:
Commercial
