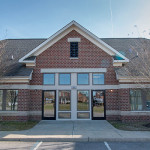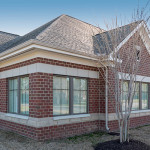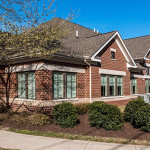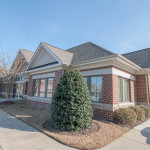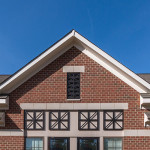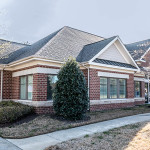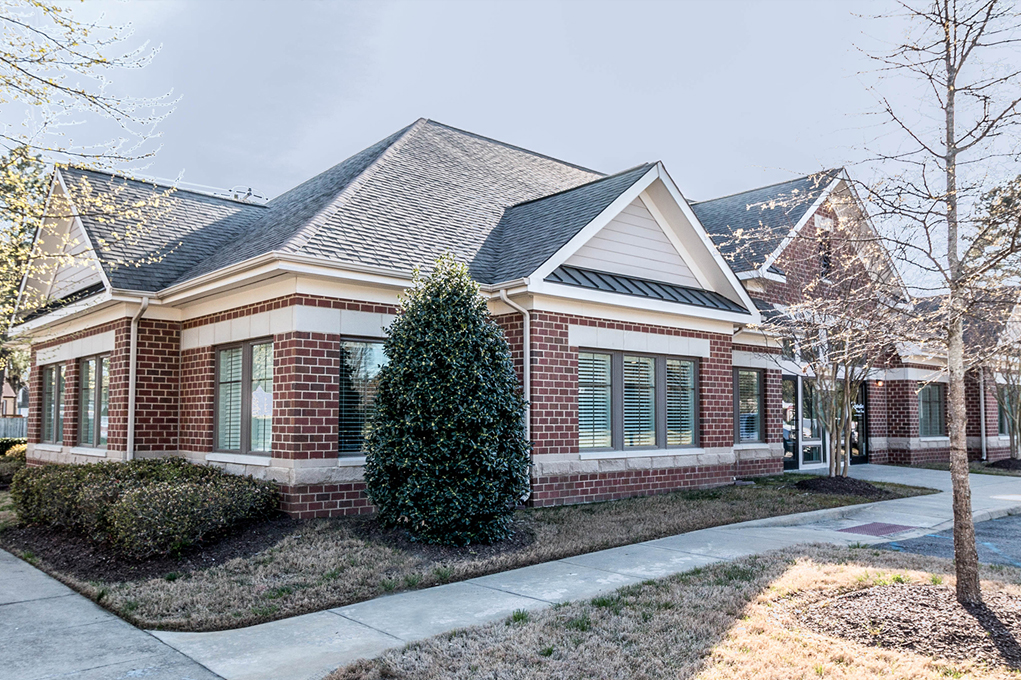
Located in Chesapeake, VA, Warrington Hall is a Neo-Traditional Neighborhood Development consisting of a mix of housing, retail, and offices. RFS Architects was engaged by the developer to design the office space consisting of 12 single story buildings. While the buildings shared a similar style and palette, each building was given a unique marquis located over the main entrance. RFS Architects provided architectural design, construction documents, and construction administration services for the project.
Location:
Warrington Hall Development, Chesapeake, VA
Client:
Kotarides Developers
Category:
Commercial
