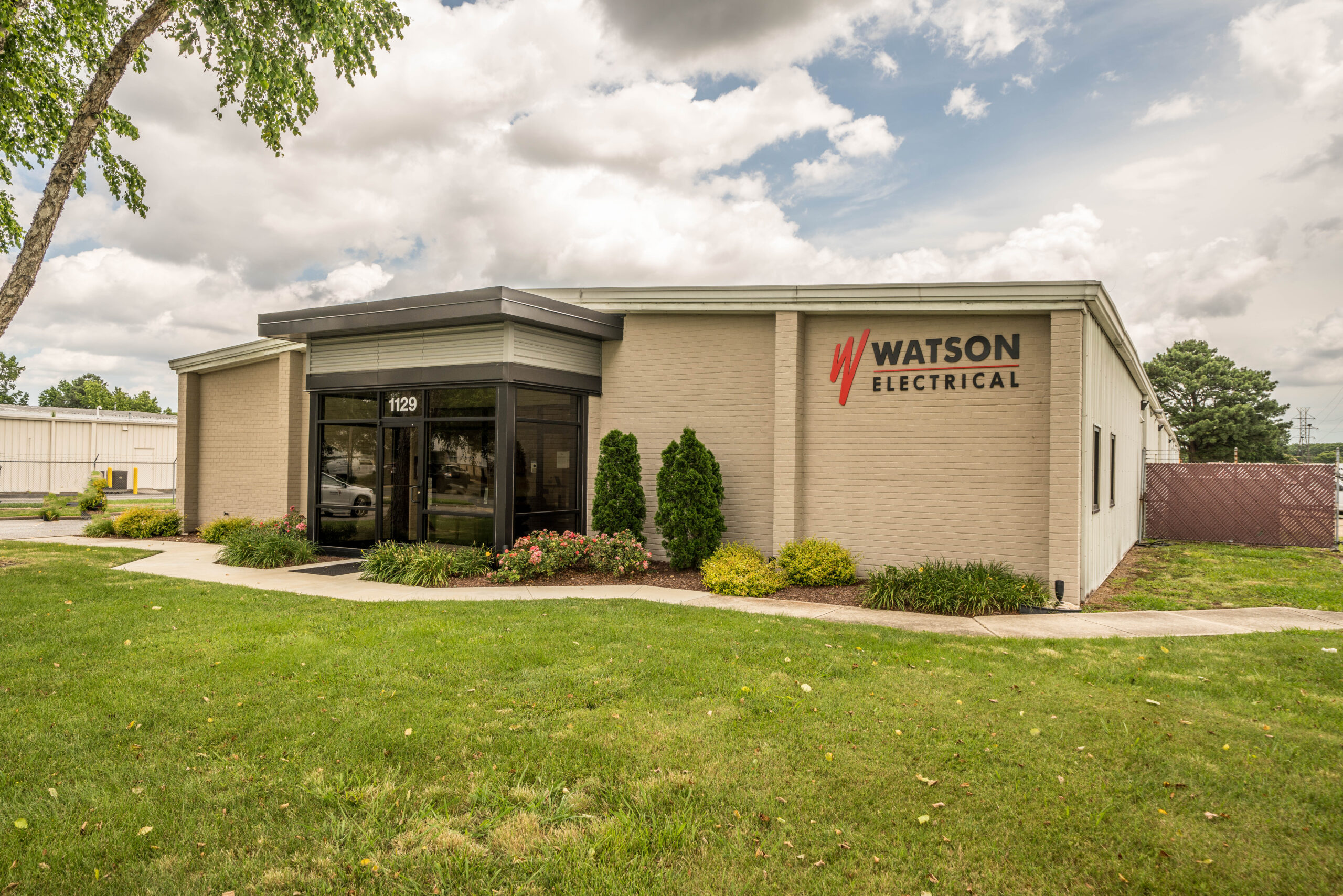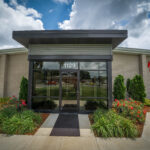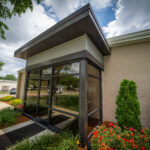
RFS Architects provided architectural design services under a design-build contract for a renovation of an existing 15,000 SF commercial office/warehouse building. The scope included an interior renovation of 7,500 SF of office space in the existing facility involving demolition of all interior walls and a complete re-design of the space. A new entry vestibule was added to the existing front façade using a steel frame, insulated metal wall panels, and storefront glazing.
Location:
Chesapeake, VA
Client:
Watson Electrical Construction Company
Category:
Commercial






