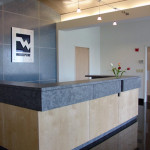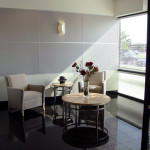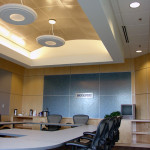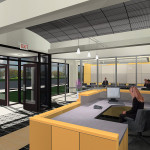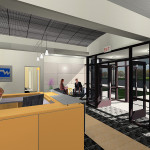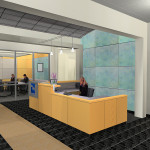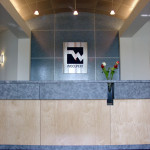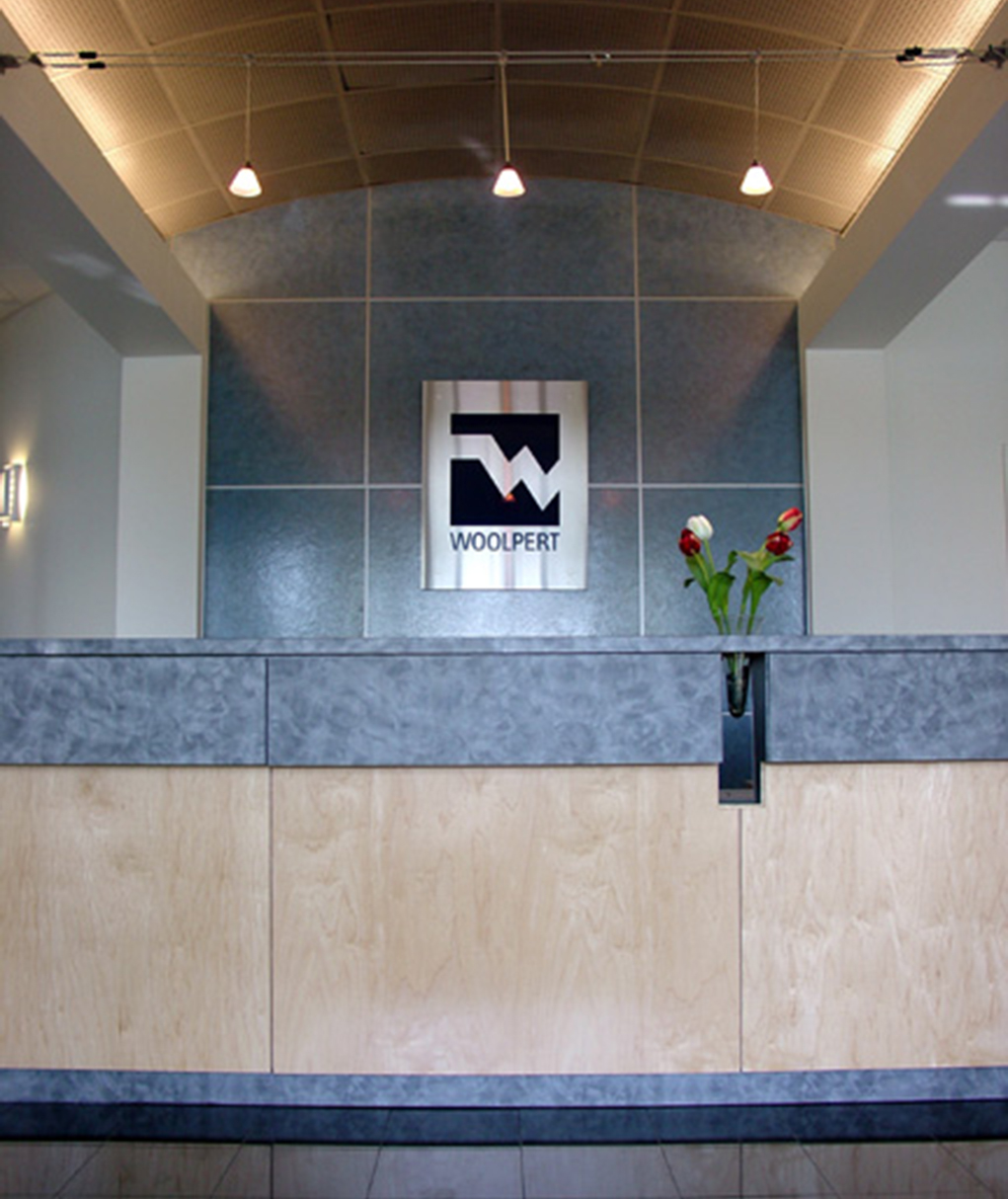
The design included 17,500 SF of new office space and open office systems utilizing reconfigured existing systems furnishings. Key elements include an added vestibule entry that leads to a reception area, lobby, and conference center. Additional specialized areas included custom designed casework.
RFS Architects was responsible for the complete design, space planning, and construction documentation for the relocated office. The new plan incorporates five service line departments, including administrative offices and technology support.
Location:
Portsmouth, VA
Client:
Woolpert Engineering
Category:
Commercial
