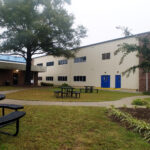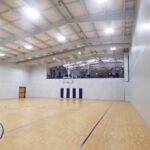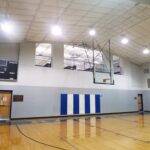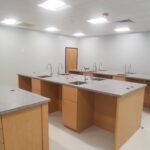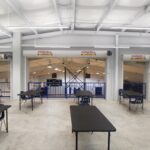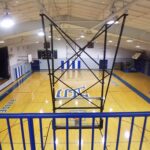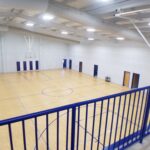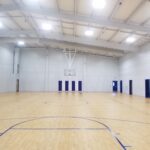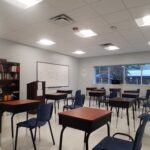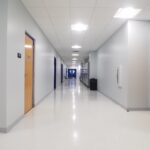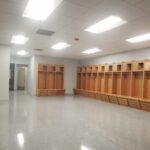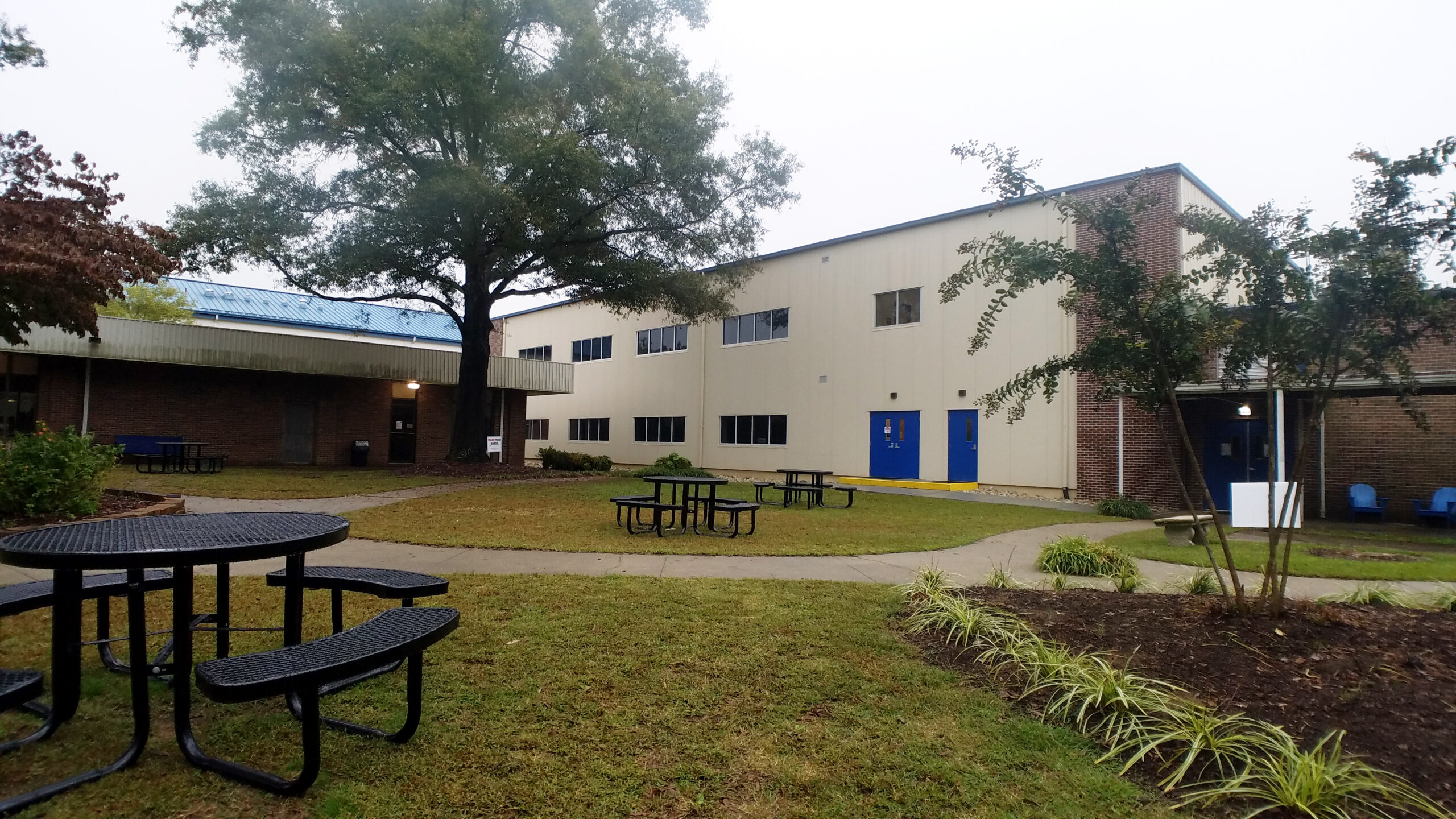
RFS Architects provided design development, architectural design, and construction administration services for a new 14,400 SF two-story educational building consisting of 10 classrooms, full size high school gymnasium, locker room, restrooms, and mezzanine viewing area with bleachers. The exterior façade consisting of insulated metal wall panels and brick veneer, was developed to match the existing campus design.
Location:
Courtland, VA
Client:
Southampton Academy
Category:
Educational
