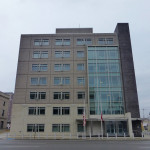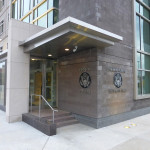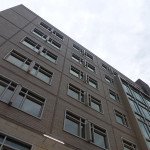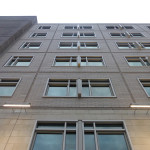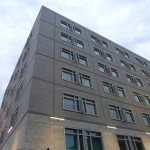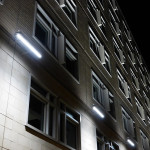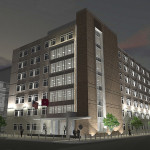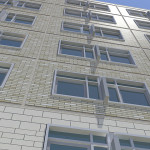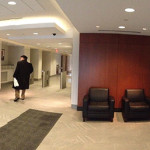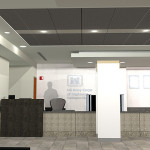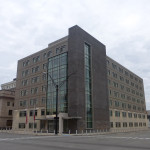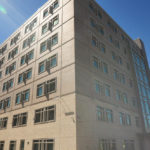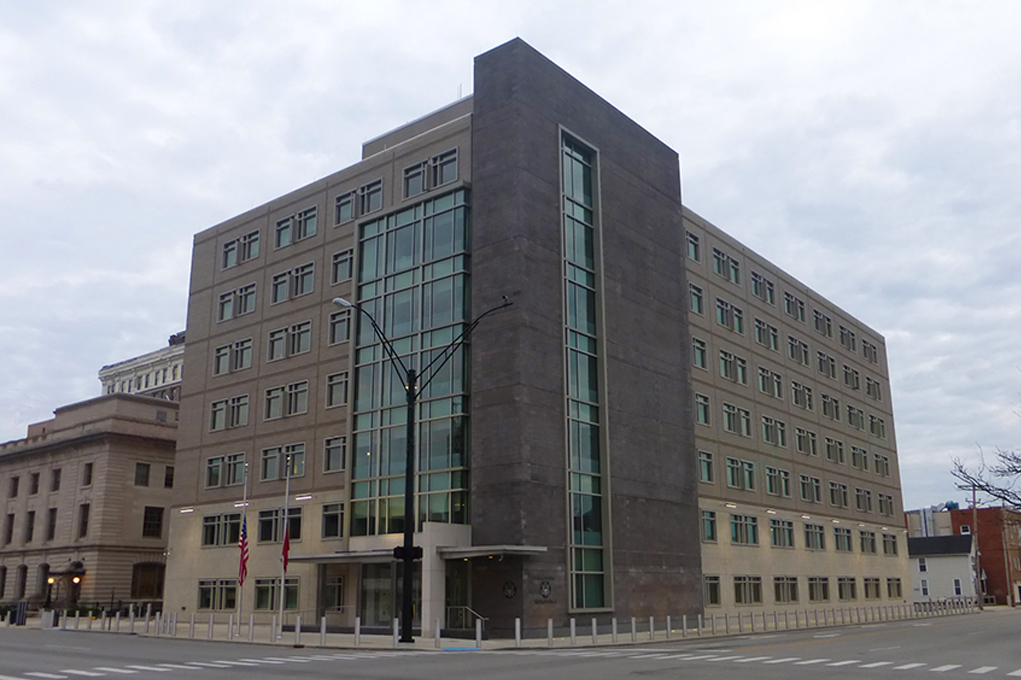
This project was a complete interior and exterior renovation of a 7-story, 135,000 SF building leased by the US Army Corps of Engineers. RFS Architects services included the study and design of a façade replacement with structural blast protection upgrades, energy efficient windows and improvements addressing moisture and thermal deficiencies. Interior tenant improvements included the creation of new open and private office space, specification of new furniture and reconfiguring existing systems furniture, and a new HVAC system. Because the building remained occupied during all phases of the renovation, swing spaces were also designed within the building and at another nearby site to accommodate the 500+ employees that continued working throughout the construction process.
Location:
Huntington, WV
Client:
General Services Administration
Category:
Government
