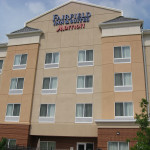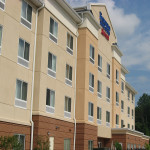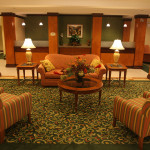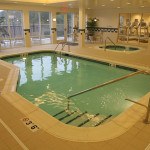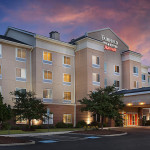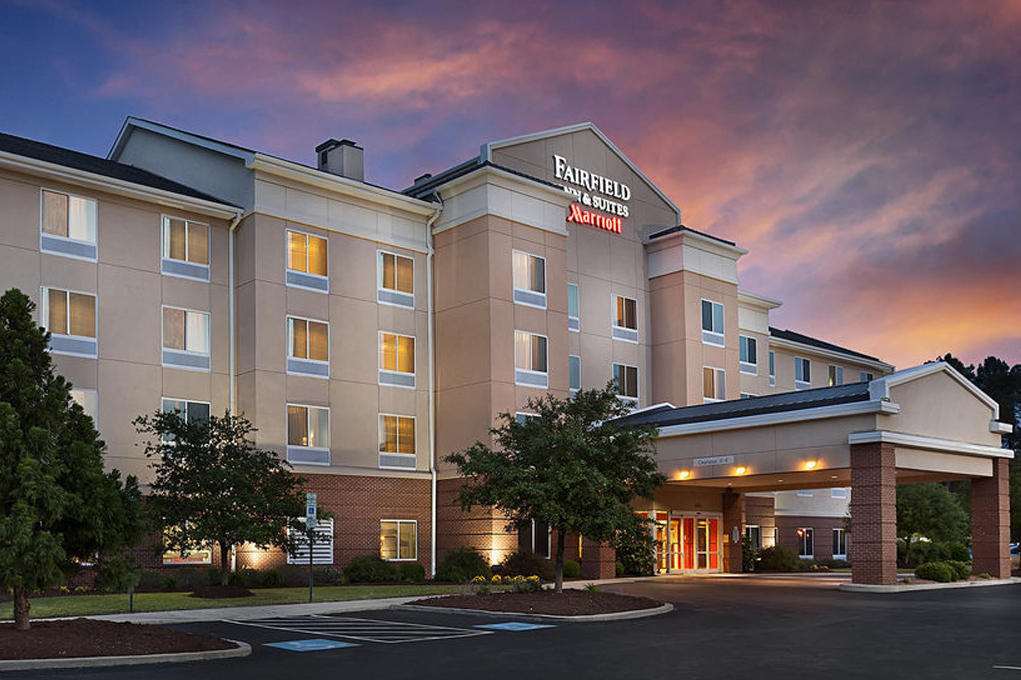
Architectural and engineering services were provided for the design and construction documents of this four-story, 55,090 SF hotel. The project included 135 guestrooms, a breakfast area and lounge with seating for 35, a business center with meeting rooms, guest laundry, an exercise room and an indoor pool and spa.
Location:
Elizabeth City, NC
Client:
Fairfield Inn and Suites
Category:
Hospitality
