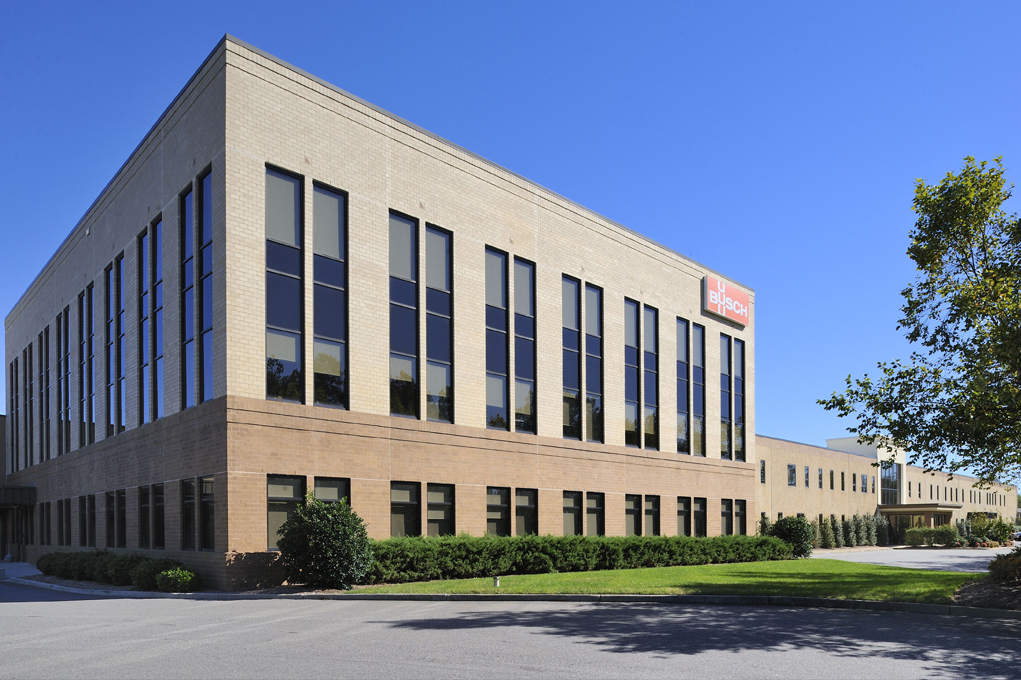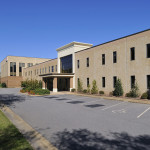
Design and construction administration services were provided for a 68,000 SF addition to the existing facility. The design included 26,000 SF of office space in a three-story wing with a one-story 42,000 SF shop area. Material handling systems included four overhead bridge cranes and eight jib cranes. Vehicle access included overhead doors and a loading dock. The structural steel frame supports brick masonry exterior walls in the office area and exposed aggregate tilt-up concrete wall panels for the shop area.
Location:
Virginia Beach, VA
Client:
Busch Manufacturing Company
Category:
Industrial
