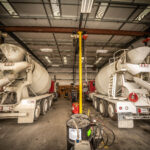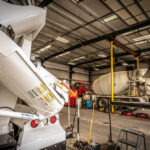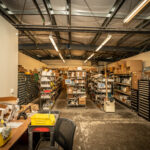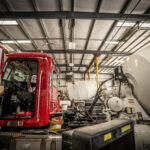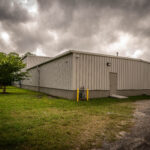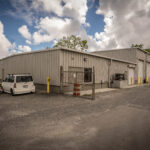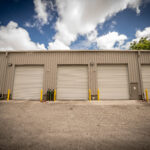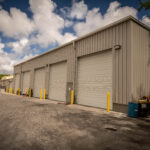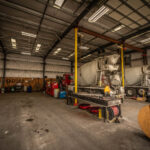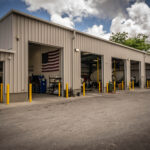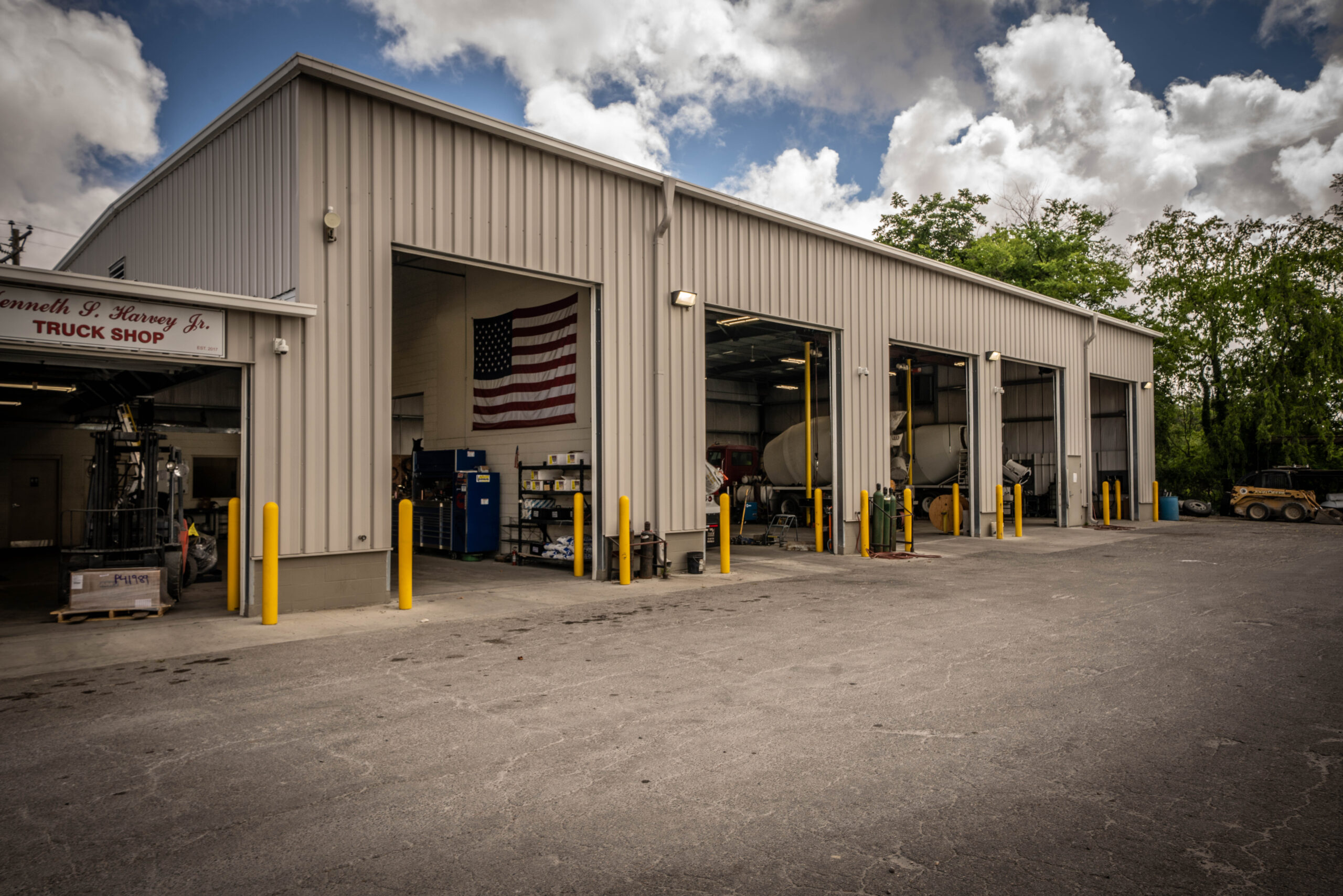
This renovation project included full architectural design services for the replacement of a 10,000 SF pre-engineered metal building on an existing to remain foundation. The renovated building consists of new office space, parts storage, and shop areas designed to allow for servicing concrete mixing trucks with their drums fully raised. The project was completed in 2016 with a construction cost of $700,000.
Location:
Norfolk, VA
Client:
Capital Concrete
Category:
Commercial/Industrial
