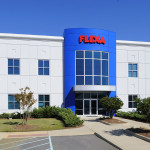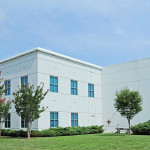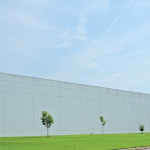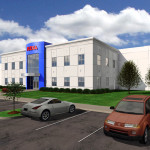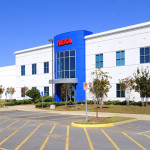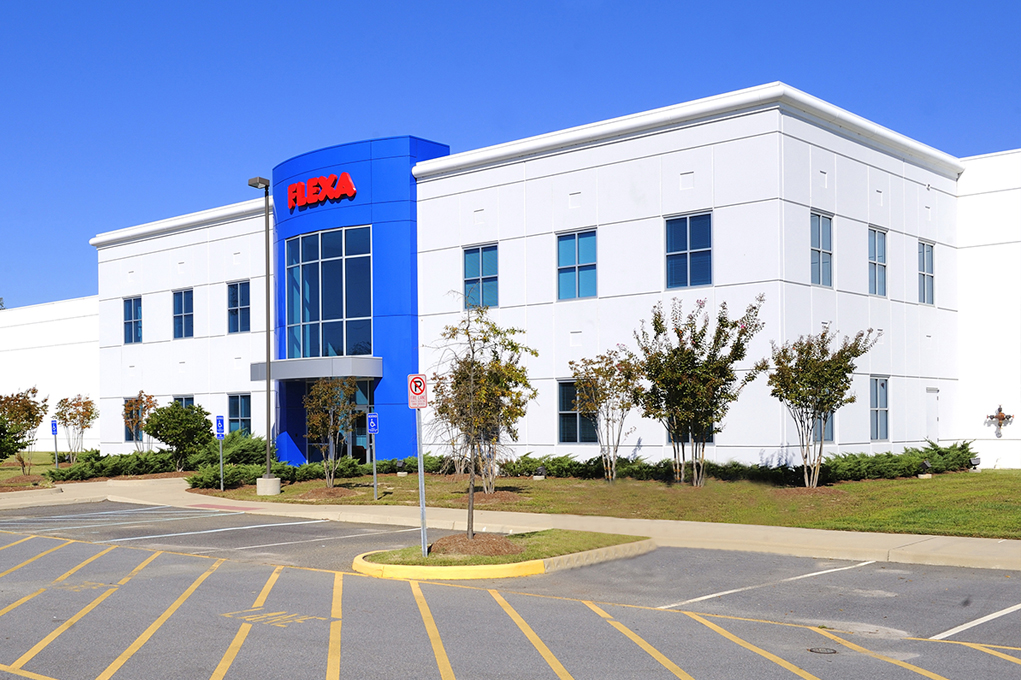
RFS Architects provided architectural design and construction administration services for the project under a design-build contract. The 88,000 SF facility contains 46,000 SF of manufacturing production, 33,000 SF of storage and shipping space, and two-story, 8,000 SF office wing. A recessed loading dock with dock levelers provides seven bays for truck loading and unloading. The structure has a steel frame, metal roof, and tilt-up concrete exterior wall panels with an aluminum composite panel entrance. The master site plan provides for 69,590 SF of future expansion.
Location:
Suffolk, VA
Client:
Flexa
Category:
Industrial
