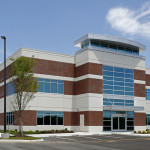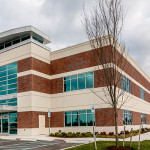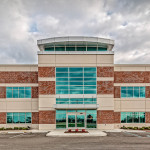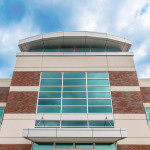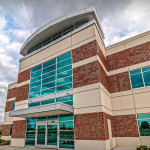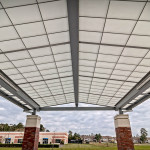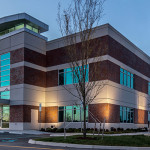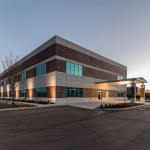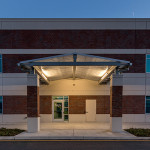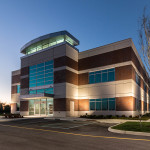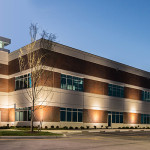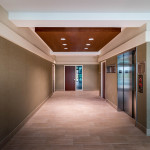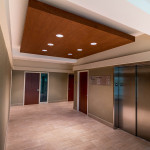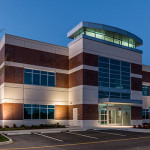
RFS Architects provided architectural design services under a design-build contract for a 25,000 SF Class A medical office building. The design was achieved using tilt wall construction with a steel building frame. Embedded brick, metal wall panels, and coated concrete were used as exterior finishes. The scope also included the design of interior public spaces as well as a featured entrance lobby area.
Location:
Suffolk, VA
Client:
C.W. Brinkley
Category:
Medical
